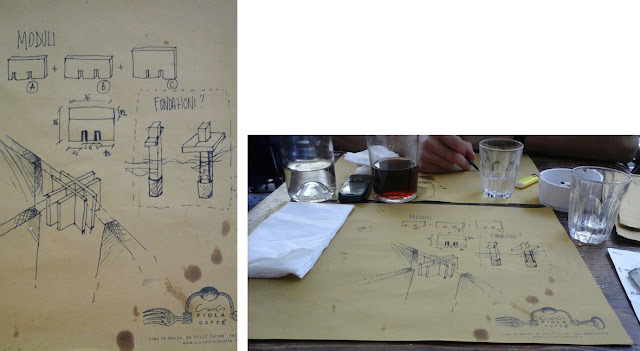On May 29th the students team visited our design site by bike, starting from the Casa del Parco in Cuneo, the park offices that will host the design session and the lecture during next August's atelier.
From the Gesso river the team crossed the city to descend to the Stura Valley and ride southeastward among fields and woods to the canal area in Vignolo.
The main design area is along a straight section of the path aside the lower canal. It is bordered by a double old chestnut row and by younger ashes and poplars.
There we had the first sightseeing and met the park staff including a technician of the Municipality of Vignolo.
(photos by Yichen Song, Sammy Zarka and atelier mobile team)
 |
| Panoramic view of the design area |
 |
| Ashes and chesnuts. A spot viewpoint to the Maritime Alps. |




























